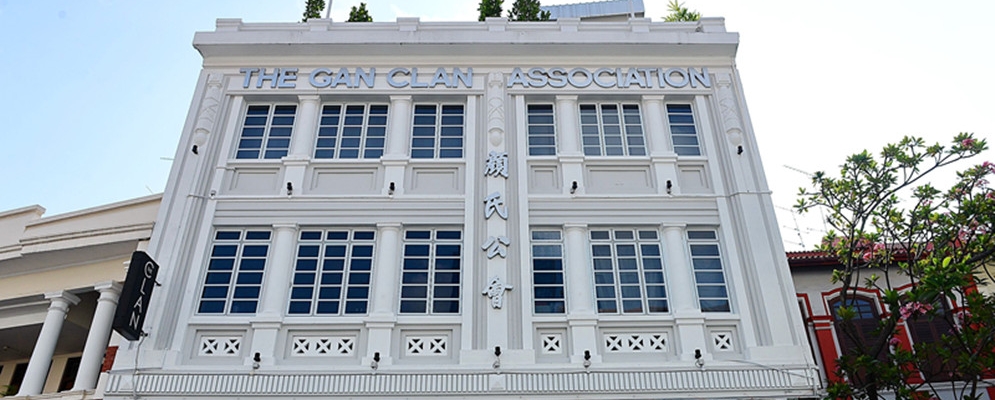Gan Clan Building, Bukit Pasoh, 1935
ARCHITECT: CHAN TONG YEW
Chan Tong Yew was an early pioneer of Modernist architecture in Singapore. He started out as a draughtsman around the end of the First World War, which was how most Singapore architects acquired their training in those days, there being no school of architecture to attend locally, and overseas study being beyond the reach of most aspiring architects. He was briefly in practice on his own in 1920, before joining the engineering firm of Lim & Seah who also practised as architects. Lim & Seah were themselves pioneer Modernists and this is probably where Chan Tong Yew picked up his Modernist influences. When the Architects Ordinance of 1926 was introduced, which required architects practising in Singapore and Georgetown to register with the newly-established Board of Architects, Chan qualified under Section 5 (2b), that is to say as someone who had already registered to submit building plans to the Municipal Commissioners before December 1924. This allowed him to continuing practising as an architect, but it indicates that Chan still did not have professional qualification from a recognised school of architecture or engineering. He returned to private practice on his own in 1929 and continued up until the advent of the war in the Pacific; he doesn’t seem to have to have practised architecture after the Second World War.
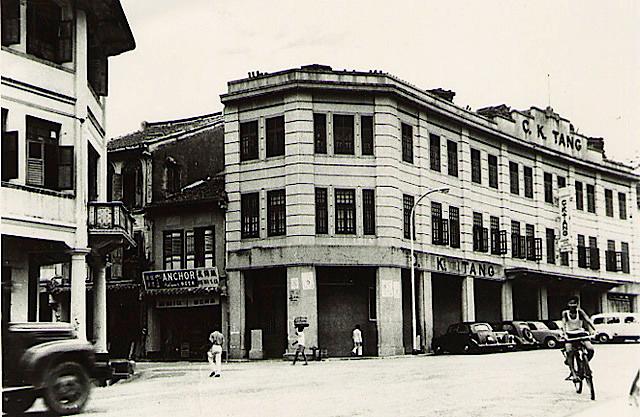
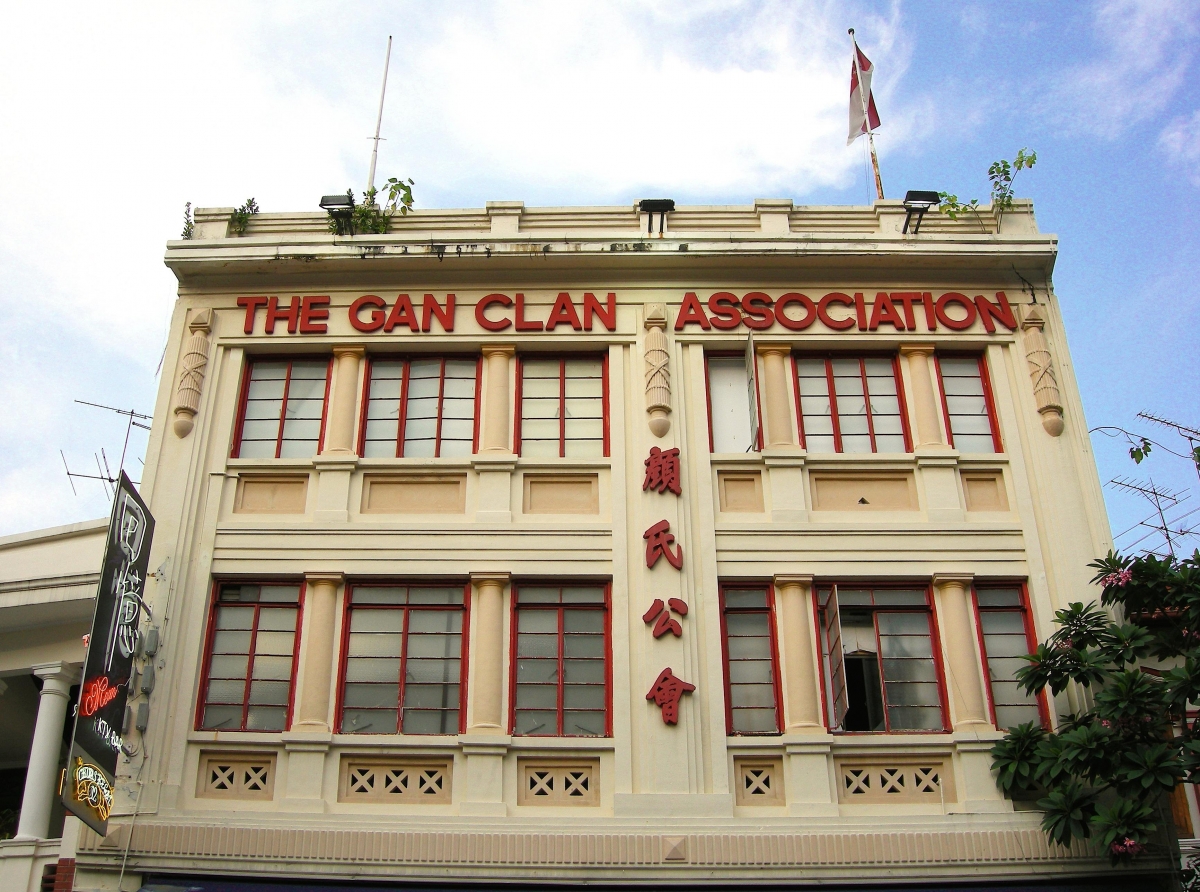
Despite his lack of professional qualifications, Chan Tong Yew was a very competent architect and designer, responsible for a series of well turned out buildings in the 1930s in the Modernist or tropical Art Deco style. One of his best-known works was the first C. K. Tang’s department store on the corner of River Valley Road and Mohamed Sultan Road (1938–1940).
The Gan Clan Association at Bukit Pasoh from 1935 is one of Chan Tong Yew’s elegant ‘modernised Classical’ buildings with Art Deco flourishes in the form of fasces, a stylised bundle of wooden sticks which symbolises strength through unity.(Note 1)The building was commissioned by a Mr Choo Lye Huat in 1935. Choo was a prominent businessman and Patron of the Beng Choon Kok Association, a benevolent society that catered for the needs of clerks in Singapore’s mercantile community. Originally the building had open verandahs on the second and third floors, but these have subsequently been glazed in.
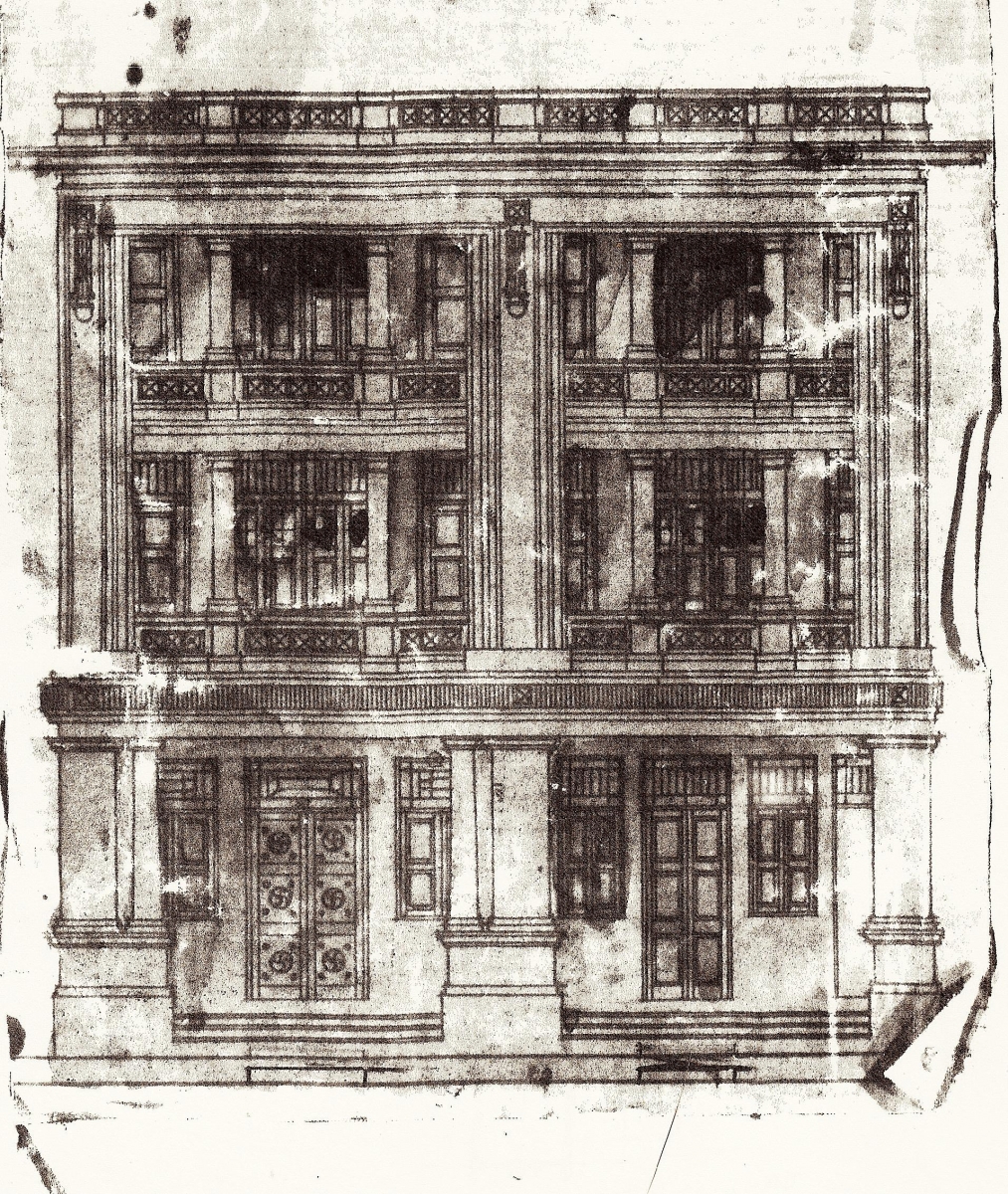
Note 1: Fasces are a very ancient motif dating back to Roman times. Traditionally, they comprised a bundle of white birch rods, tied together with a red leather ribbon into a cylinder, and often including a bronze axe (or sometimes two) amongst the rods, with the blade(s) on the side, projecting from the bundle. Mussolini’s Fascist movement derived its name from this motif.
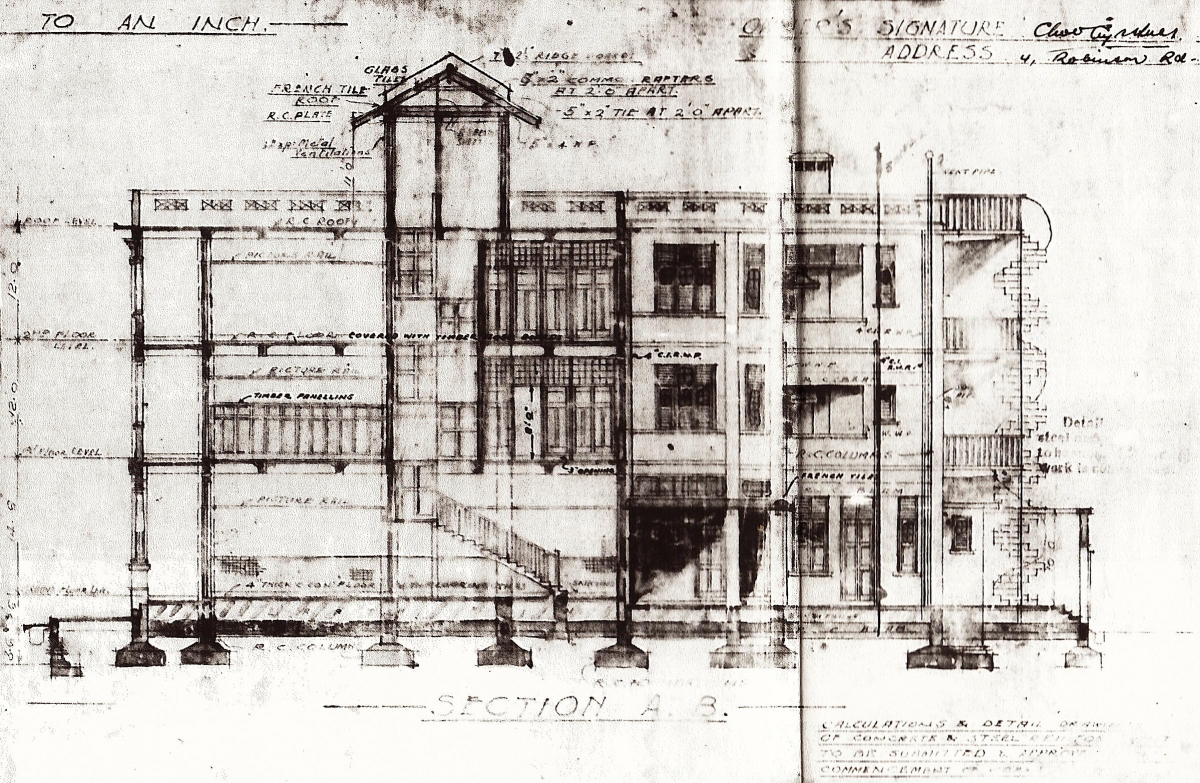
Contents and Photos: By Courtesy of Dr Julian Davison

